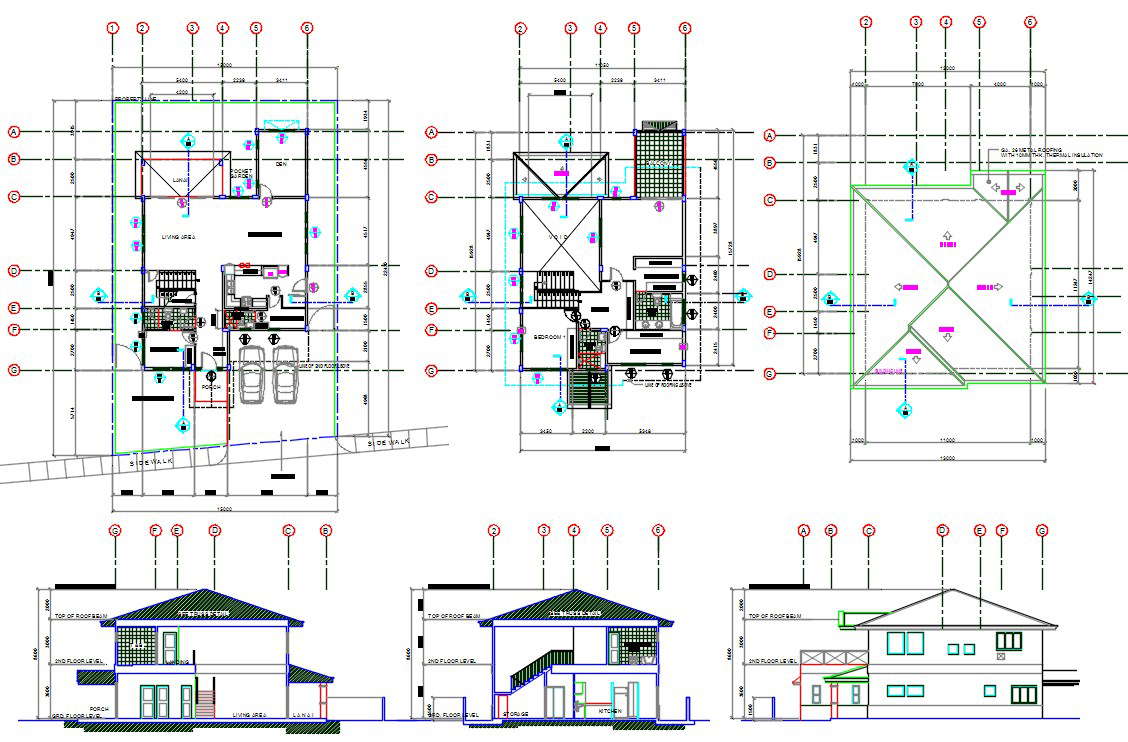
The Working plan CAD drawing includes ground floor, first floor and truss roof plan with center line and dimension detail which consist living area, dining area, kitchen, guest room, 3 bedroom, balcony walk in closet, garden, and the accommodation of 2 big car parking space with compound wall design. also has 2 storey house building sectional elevation design. download free architecture working house project drawing DWG file.